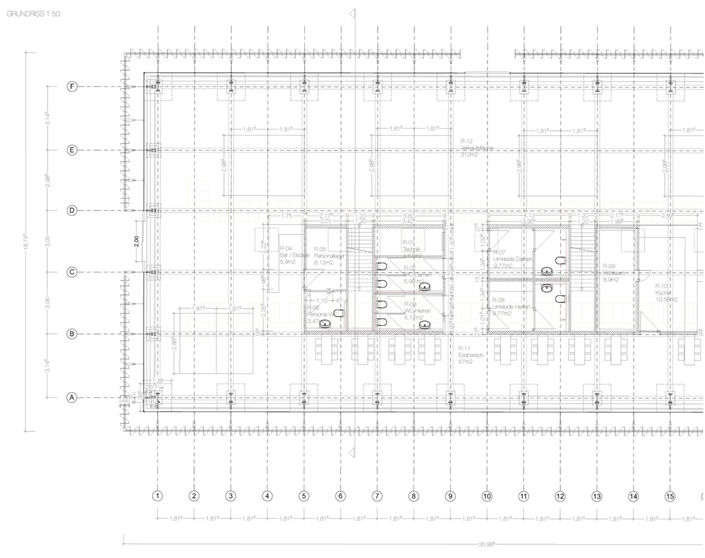top of page

MARKET HALL FOR ORGANIC PRODUCTS
Building construction specialization in steel construction
A market hall for organic products in steel construction is to be built in the Buckenhof district, in which local residents can purchase their daily groceries fresh.
The primary structure of the hall is based on a grid of
1.80mx 3.00m.
The external dimensions of the building are 18m x 36m with a height of 8m.
1.6m high trusses, which load on articulated 450mm HEB supports, form the main structure.
A circumferential mullion and transom facade forms the thermal envelope around the load-bearing components of the building.
A self-supporting, curtain-type louvre facade is planned as sun protection, which automatically provides shade depending on the position of the sun.
bottom of page











