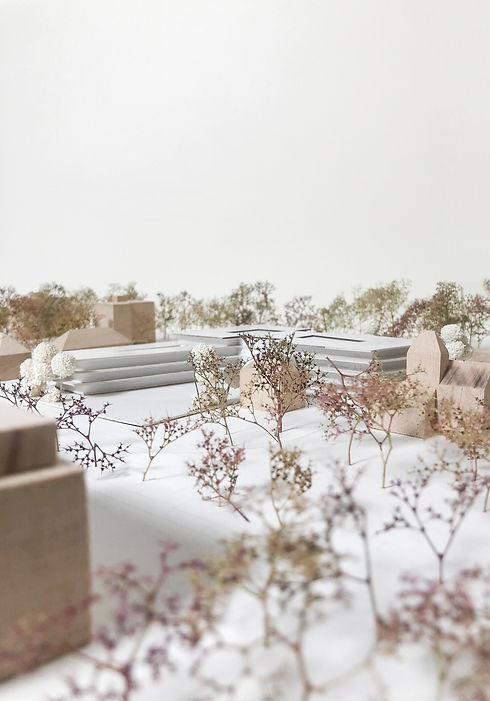
SCHOOL AT THE ENGLISH GARDEN, MUNICH
Draft concept
On the edge of the English Garden in Munich Schwabing, a new school is to be built on a plot of around 7600 square meters, which will cover all grades and age groups from elementary school to upper school.
The shape and structure of the building will support Rudolph Steiner's learning concept. The free form, which has no right angles, creates new learning areas for students and teachers that distance themselves from conventional learning structures. The structure, which is fanning out in the north-west, is divided internally into three clusters: elementary school, middle school and upper school.
Through the open form in the north-west, visitors are led directly to the entrance, which is covered in the middle of the two legs. This fanned-out shape not only guides the visitor into the school, but also through the school into the English Garden.
The entrance area is designed to be open and transparent in order to establish a connection to the green. The central eye-catcher is the large staircase, which is intended to serve both as an access point and as a seat. Sitting you have a view of the school yard and the green of the English Garden. By continuing the stairs to the 3rd floor, a spiral is created that leads the green and nature into the building.
















